I’ve been banging on about Anglia Square for some time now, mainly because it’s been hanging in the balance for what seems like an eternity but also because the scales of its future are now about to tip one way or another – but don’t worry – I’m not going to go off on one again about it all as I’ve written more than my fair share of opinions about the development lately. This will just be a fairly simple post put together to share some (actually, a load of) fantastic images taken of the area on which Anglia Square was built as Sovereign House reached for the sky back in the late 1960’s.
These pictures were kindly provided by Reg Walker, a former H.M.S.O. employee and guardian of the HMSOldies website who I had the fortune of meeting whilst being part of a film shot inside the abandoned Sovereign House back in 2012. To me this is a brilliant collection of high-quality images that offer us a fascinating insight in to what we currently refer to as Anglia Square and I’ll add a few notes to some of the images to highlight some of the interesting details that can be spotted if you look a little closer.
A grey day in November 1966 and the first footings are going in for the footprint of the South Wing. A cyclist has stopped at the former junction to Calvert Street to take in the scene. Businesses still line the opposite side of the still-cobbled St George’s Street:
December 1966 and we can see the footprint taking shape. Note the original Odeon on Botolph Street and the side of what is now Epic Studios on Edward Street in the distance, behind the Print Works that was still managing to operate from Botolph Street: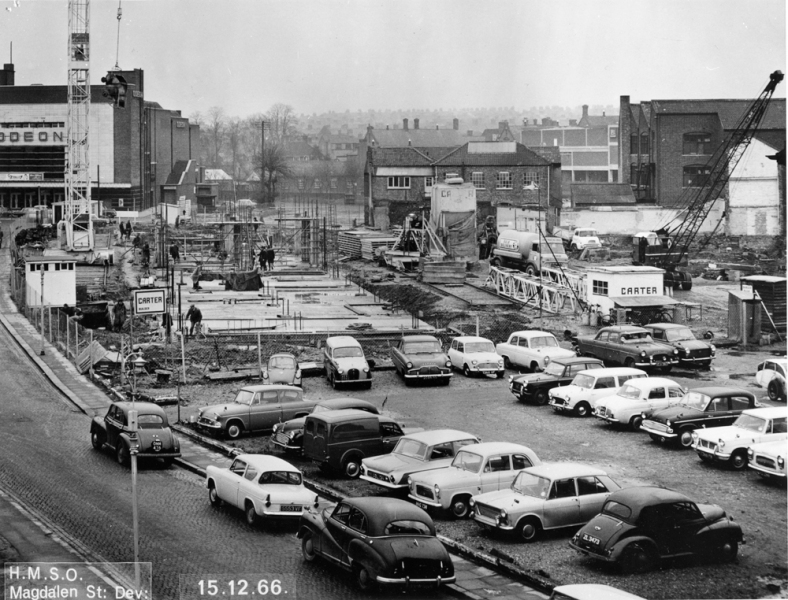
The same day, looking back the other way, taken from the roof of the Odeon. The footings for the North Wing are taking shape. Note the rail-mounted crane beside St George’s Street:
The same spot again in January 1967 and the ground floor of the South Wing is beginning to take shape:
A month later and the scene is dominated by cranes. A temporary car park is situated on what is now the inner-link:
The site viewed from just outside what is now QD and close to where the flyover will climb towards Magdalen Street (now Cherry Lane):
March 1967 and the Sovereign House build is now gaining some height. Check out some of the classic cars in the car park:
The same day and from the Odeon rooftop:
And again from Cherry Lane:
Same spot, exactly one month later on a sunny-looking April day:
After that, the photographer heads back up to the roof of the Odeon. Note the printers still working in amongst the building site and the lady pushing her pram along Botolph Street.
The large Odeon is now beginning to look smaller by the day: 
By May, the south wing is almost reaching full height:
And from the usual spot on the Odeon Roof:
In this image you can see that the first of the iconic spiral staircases is being built:
June 1966 and the longest wing is now at full height:
The photographer now has a viewfinder full of Sovereign House from his lofty viewpoint:
The first Spiral is carefully creeping up the floors like Ivy:
July 1967 and the scene is dominated by Scaffolding:
Cherry Lane once again and we can now see the eastern wing taking shape on the right:
Now becoming a rather imposing-looking structure and the first spiral is complete:
A cropped shot from August 1967 showing St George’s street leading towards the Odeon:
The outer walls and windows are now beginning to appear:
A good view into the floor-space created by this type of office:
A wider shot of the earlier crop:
Builders on the 5th floor appear to pose for the photographer:
Looking through what is now QD in September 1967: A builder takes in the view from the roof of the large structure:
A builder takes in the view from the roof of the large structure:
A rooftop silhouette gives us a little perspective to the height:
The Central tower begins to emerge in this October 1967 shot:
October 1967 brings us a new viewpoint, most likely from the roof of what is now Epic Studios, note the footprint of the former shoe factory in the foreground and the printers still operating from the building site:
The south wing nears completion, note the Boulton and Paul stickers on the windows: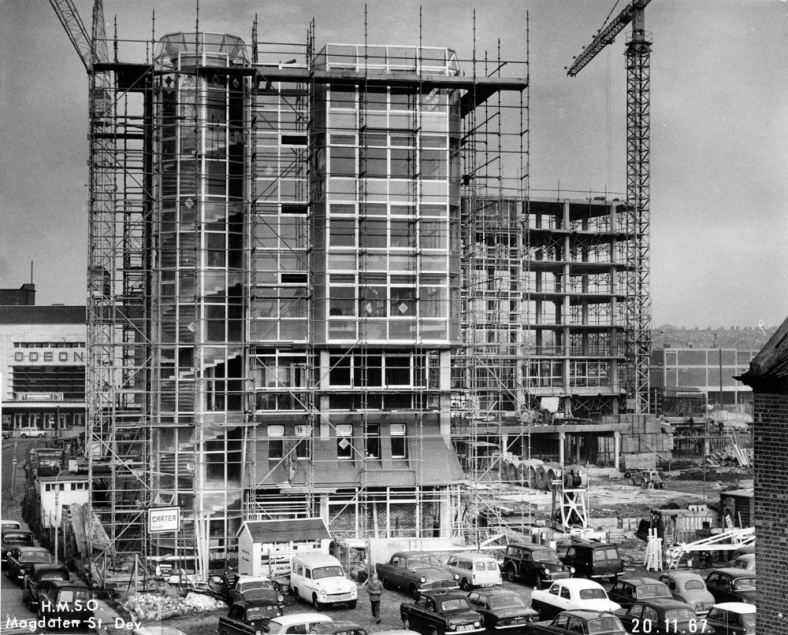
Taking on a familiar outline in this November 1967 shot, note the Boulton and Paul sheds:
A month later and it looks like the printers have finally given up resisting the inevitable:
An employee photo-bombs a shot of the HMSO’s Computer building’s framework and we can see inside what is now QD:
A wider shot shows the two-storey extension and the finishing touches being applied to the eastern wing that now dominates the sky over Anglia Square:
And an even wider shot taken at Christmas in 1967:
It looks as though the south wing is now almost complete and the scaffolding is coming down:
Back to the roof of epic and we can see the familiar rooftop of Sovereign House that can be spotted for miles around Norwich and that the Print-works on Botolph Street have finally been demolished:
January 1968 and on the left hand side we can see some familiar parts of Anglia Square appearing at the base of the eastern wing. Botolph street is still in use:
The view once again from Cherry Lane, note the open roof where the lift-motors are to be housed:
The east wing advances skywards in this busy scene from January 1968:
And a wider shot taken a month later:
February 1968:
March 1968 and the outer walls are being added to the computer block:
This wide shot taken in May 1968 shows us the area that is now dominated by the inner-link as it heads east towards the flyover:
The northern and eastern wings are almost complete and a single crane is standing in what is now Anglia Square, just outside the doors to Greggs:
Almost there now, May 1968. The decorative red tiles have been added to the first floor. These began to fall off shortly after the building was opened:
The same scene, a month later in June:
Almost complete bar the rest of Anglia Square, the basements in the foreground are where the multi-storey car park will soon be built:
The almost-finished computer block (now QD) from Cherry Lane, July 1978: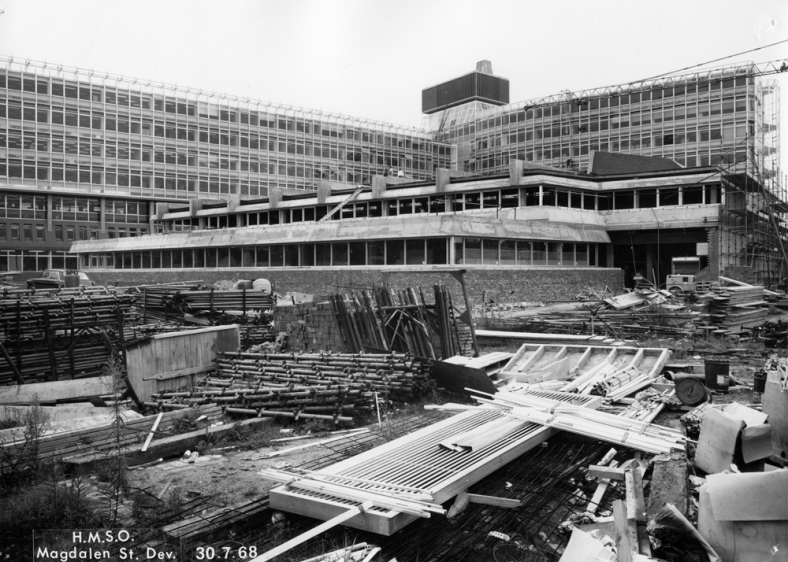
An almost completed view taken from the South on a bright-looking September day in 1968:
Same day as above, Cherry Lane:
September 1968 and Botolph Street appears to have disappeared under building materials where Anglia Square will soon be built. Note the temporary ramp heading up through what is now QD and onto the 1st level entrance road to Sovereign House:
Another view from Cherry Lane, October 1968:
Botolph Street appears to still be open. The scaffolding on the left is where the Computer block will connect to the yet-to-be-built Gildengate House:
The final shot in the collection, taken on the 3rd of October 1968. You can see that from this angle the building looks almost complete. You can even see internal lighting appearing on the 3rd and 4th floors:
And that is your lot. I do hope that you found this collection of images as fascinating as I have and I have thank the true gentleman that is Reg Walker once again for allowing me to scan and share them. To make them suitable for a free blog, I’ve had to drastically reduce the resolution of the original scans, but the original tiff images are things of beauty that would take days to investigate properly, zooming in to all the points of interest hidden in amongst them. I’m not sure what camera they were taken on but for the 1960’s the sharpness is second to none, comparable in quality to the NASA Moon images that can be found on their Flickr page. I’d take a guess at the camera being a Hasselblad or something of similar quality.
For a little balance, I’ll finish this particular blog entry with a few shots taken (in no particular order) by myself a few years back to give you an idea of how old Sovereign House looks now, years after it was finally closed for good. If and when the time comes for the old office block to be dismantled you can count on the fact that I’ll be there to document this all again but in reverse.
Empty floors and ghosts of the past. The Inspection, Transport and Warehousing department: Reg Walker, studying the building’s blueprints found laying on the former staff bar:
Reg Walker, studying the building’s blueprints found laying on the former staff bar:
Looking back on the east wing from the top of the spiral staircase:
Water ingress and mould. Stalagmites are beginning to form on the floor as the concrete rot sets in: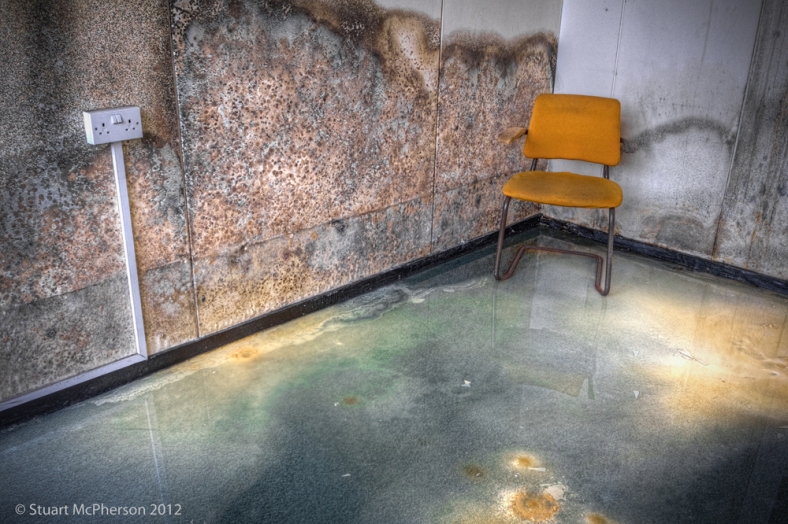
A reflective shot taken from just behind where the original Odeon once stood:
Part of one of the labs where they tested paper quality. Asbestos tiles litter the floor:
Mould reins supreme, check out the living carpet and beginnings of stalactites forming on the ceiling:
This floor was particularly wet and bizarrely it was about half way between the top and ground floors:
The building’s main entrance reception and security desk:
The ground-floor archives. The rooms off to the left had massive electrically-powered rolling racks that were still full of paperwork The back of QD is to the right:
The south wing shot on film in 2019, note the later-added corrugated cladding that broke up the smooth look of the 1960’s: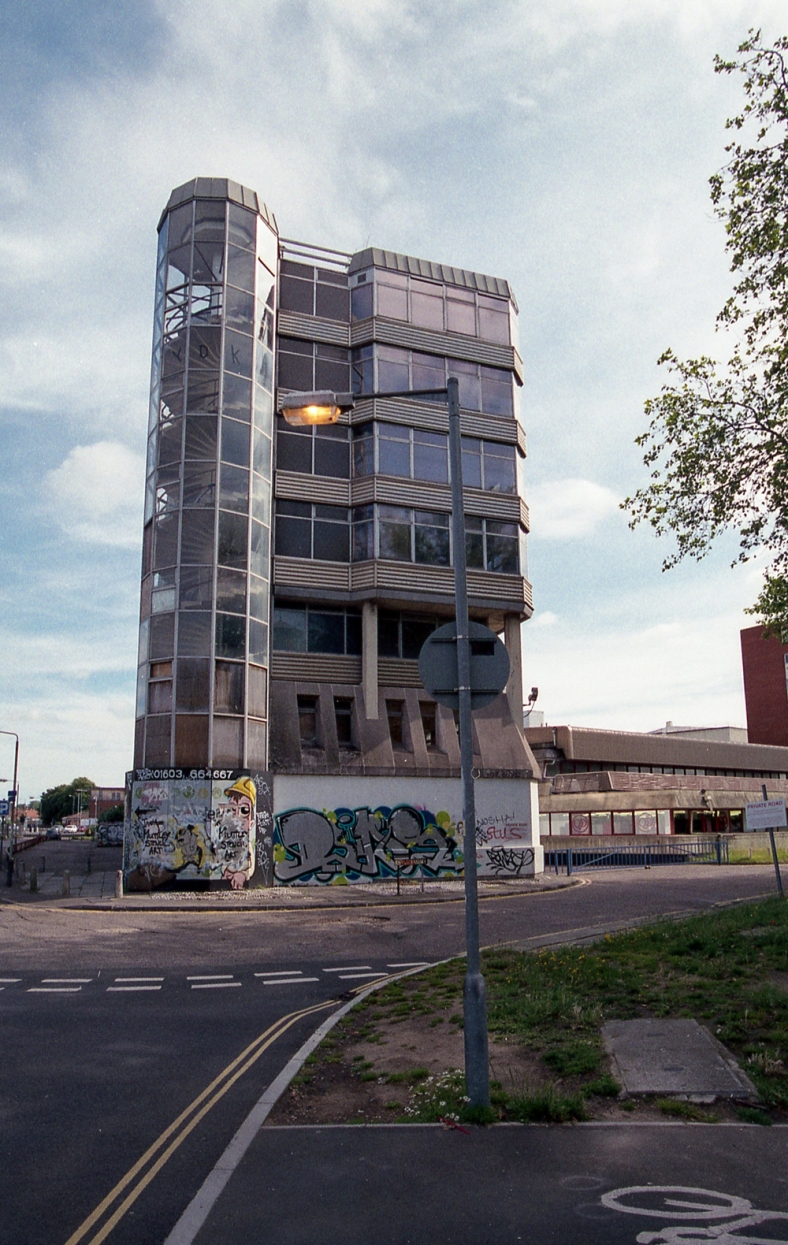
The ramp under the staff bar that led up to a small car park:
And a final shot taken from one of the Spiral staircases, looking down past a famous Norwich Historian/Photographer and into the Square:
Thanks once again for reading/looking,
Stu
What a wonderful presentation, Stuart. And thank you for your kind acknowledgment. We will cross-refer to the HMSOldies page. Perfectly presented, but the photo that really got to me was that lone chair in the corner of the wrecked room.
LikeLiked by 1 person
Many old ex-HMSO friends gone over the past four years. They never got to see those 1000 jobs reinstated!
LikeLiked by 1 person
Wow – fantastic pictures and brought back a lot of memories. I can remember it being built, going to the Odeon cinema as a child, and also working at both Sovereign House and St. Crispin’s for 21 years Many thanks for sharing these photos – I loved working there and even had the pleasure of working for Reg Walker as well! My one query, should it not just read: HMSO, Sovereign House? Not ‘The’ HMSO, Sovereign House?
LikeLiked by 1 person
I did think that, but we always refer to it as ‘The HMSO’.
LikeLike
Yes, it’s a bit of a ‘London Thing.’ As in ‘up the Walworth Road’ etc. Judy is right, of course: HMSO is/was Her Majesty’s Stationery Office, but as one of our many ex-Servicemen used to say, ‘I don’t mind what you call me as long as you don’t call me late for breakfast.’ And, by the way, I always remember Judy as being a pleasure to work with as she was always cheerful. We don’t appreciate cheerfulness until it goes away.
LikeLiked by 1 person
I changed it anyway as it was bothering me!
LikeLike
Good man, Stuart. I was taught Degree-level Pedanticism by experts, and things like that niggle me as well, much as I strain to get a life!
LikeLiked by 1 person
Aww, thanks Reg! And thank you to The Mile Cross Man for removing the word ‘The’. Sorry to be picky! Really enjoyed the trip down memory lane though.
LikeLike
Thanks Judy: we’ll have to sort out a lunchtime reunion once the weather improves.
LikeLike
That sounds like a very good plan Reg!
LikeLike
My earliest memory of Sovereign House is of seeing it being built while walking towards it down St Augustines with my dad. I asked him what it was and he mistakenly told me it’s for “the Post Office” (most Norwich people had never heard of the Stationery Office back then). I remember thinking it was rather a big building for selling stamps in! Of course I had no idea I’d end up working in it.
LikeLiked by 1 person
What a fantastic set of photos and commentary. Thank you. My Late Uncle helped build it years ago. My ex wife and a friend worked there when it opened and they used to take me in for lunch in the canteen on the top floor. I worked below in Anglia Square when it opened. Sad to see it lying in ruin all these years.
LikeLike
What a terrific piece of archiving and photos.
I worked just at the back of the Odeon in the Norwich Institution for the Blind. I watched it built and occupied, along with the multi-story car park.
Thanks.
LikeLiked by 1 person
Great collection of photos Stu, not sure if you remember me from flickr, anyway I am working on a project where Anglia Square is very much at the heart of it, I have sent you a message on flickr. (junior731657)
~John~
LikeLike
Here are some progress pics of my project:
https://flic.kr/p/2iDFhLB
https://flic.kr/p/2iDCxau
https://flic.kr/p/2iDFhNR
LikeLike